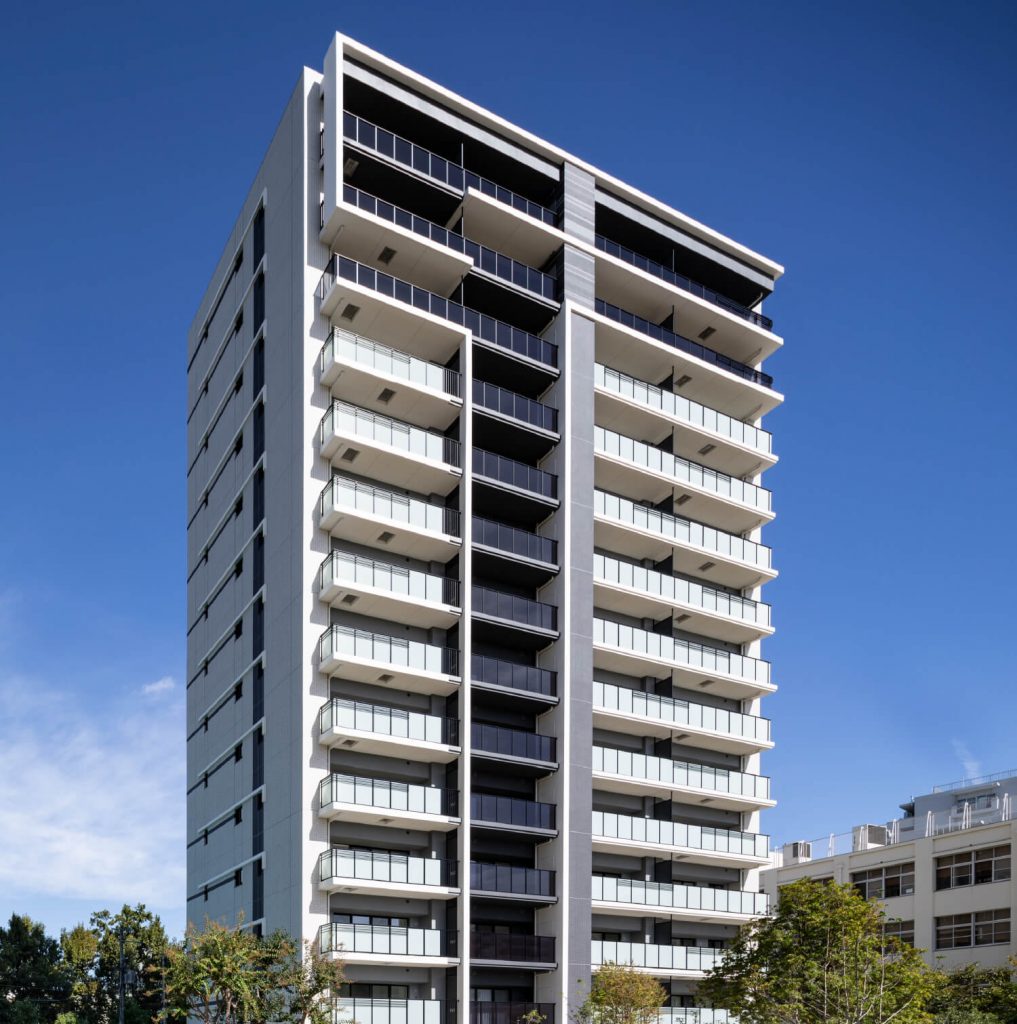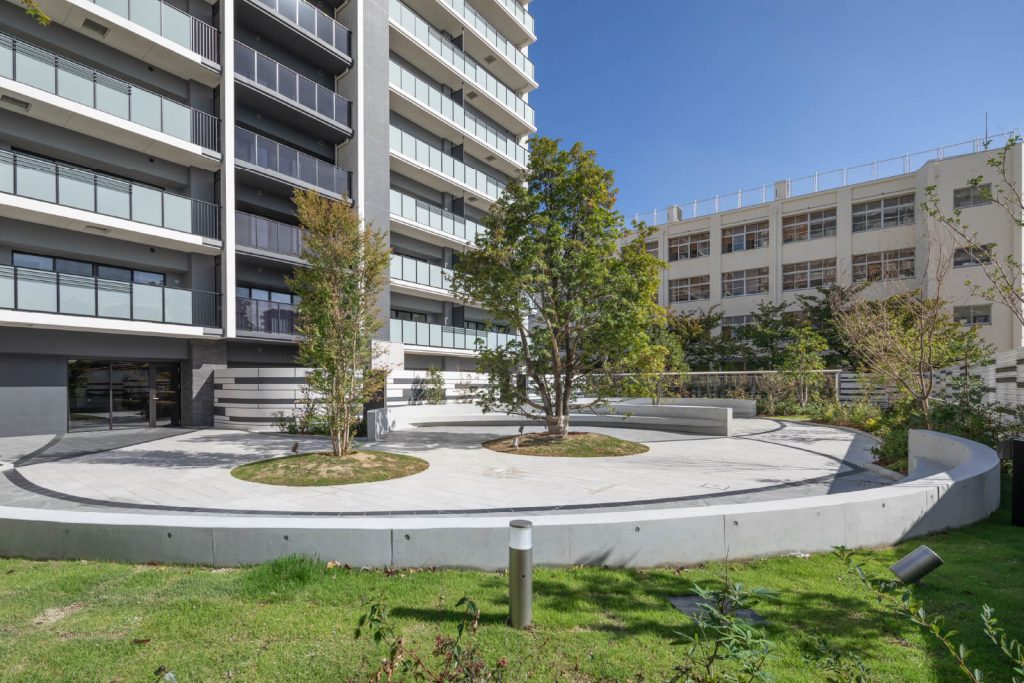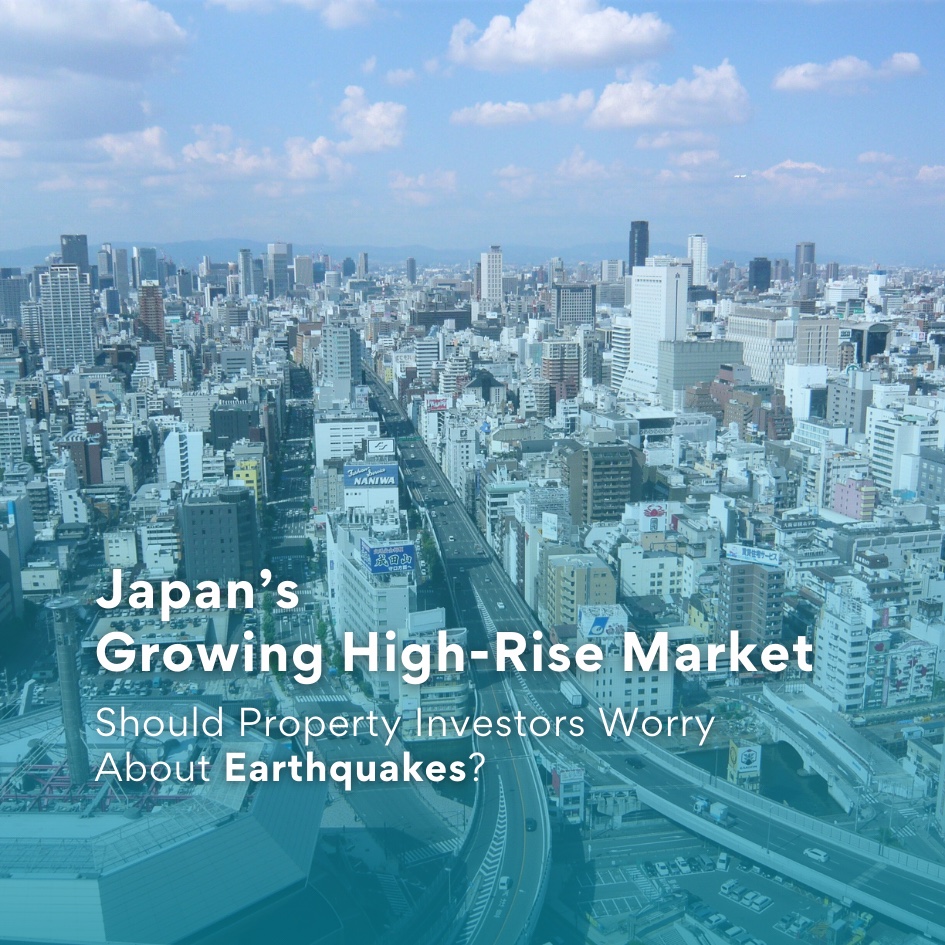With online discussions speculating about a major earthquake hitting Japan this year, many overseas property investors have once again turned their attention to the seismic safety of Japan’s high-rise buildings. As the number of high-rise residential towers continues to grow, investors and homebuyers are asking: Can these buildings withstand future earthquakes?
By revisiting the impact of the 2011 Great East Japan Earthquake, we can better understand how Japan’s high-rise buildings are designed to handle seismic activity and what this means for investors in the property market.
Japan’s High-Rise Residential Boom: 1,700 Towers and Growing
In Japan, residential buildings taller than 20 stories are known as tower mansions (タワマン). According to data from the Real Estate Economic Institute of Japan, the number of high-rise apartments has continued to increase, despite earthquake risks. As of late 2024, Japan has approximately 1,700 high-rise residential buildings, comprising around 440,000 units.
These high-rises are no longer confined to Tokyo’s metropolitan areas. Major regional cities such as Osaka, Nagoya, and Fukuoka have also seen significant growth in high-rise developments. Since 2000, building heights have steadily increased, with some towers reaching 40 to 50 stories. One of the most ambitious upcoming projects is the Twin Towers in Nishi-Shinjuku, which will be Japan’s tallest residential building, standing 65 stories tall with 3,200 units.
Despite Japan’s frequent seismic activity, the continued expansion of the high-rise market suggests strong confidence in earthquake-resistant construction technology.
The Construction Design Determines Earthquake Resistance
The ability of high-rise buildings to withstand earthquakes depends largely on construction methods and engineering innovations. In Japan, high-rise structures generally adopt one of three seismic protection systems:
- Basic Earthquake Resistance – Seismic (耐震) Construction
Seismic buildings strengthen their structural framework, including columns and beams, to absorb and withstand earthquake forces. This is the most fundamental earthquake-resistant construction method. - Enhanced Earthquake Resistance – Vibration Control (制震) Construction
These buildings incorporate vibration control technology, such as dampers installed inside the structure to reduce movement during earthquakes, thereby minimising damage. - Advanced Earthquake Resistance – Seismic Resistant (免震) Construction
Seismic isolation buildings use base isolation technology, where the structure is built on seismic resistant that allow the building to move independently from the shaking ground. This is the most effective way to reduce earthquake impact on high-rises.
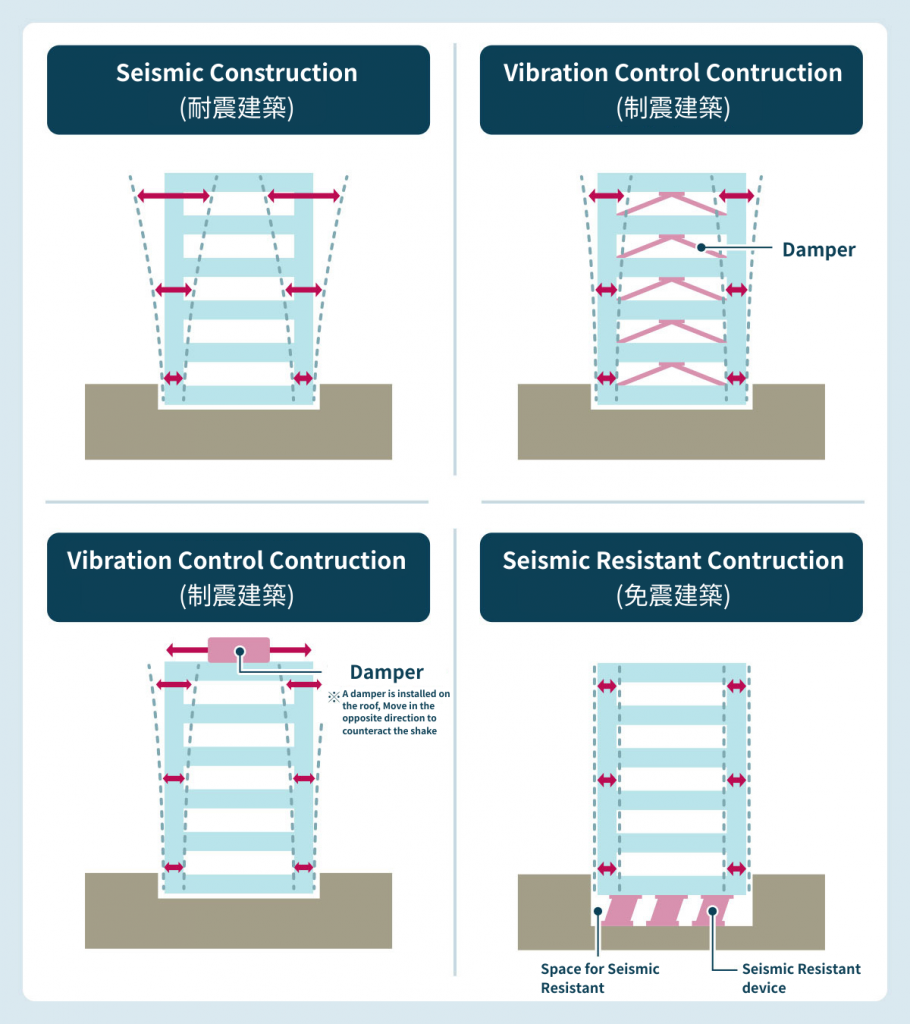
During the 2011 Great East Japan Earthquake (Magnitude 9.0), high-rise buildings that adopted seismic isolation technology, such as Lions Tower Sendai Hirose (ライオンズタワー仙台広瀬) and Apple Towers Sendai (アップルタワーズ仙台), sustained minimal damage, proving the importance of earthquake-resistant construction.
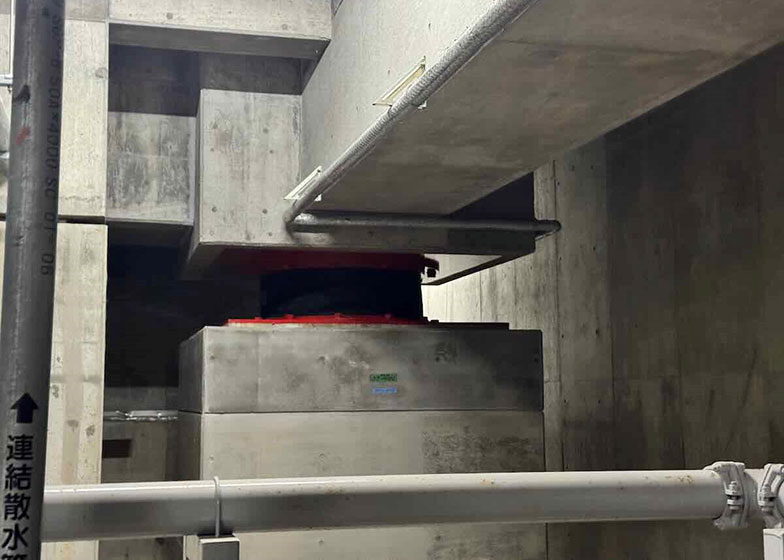
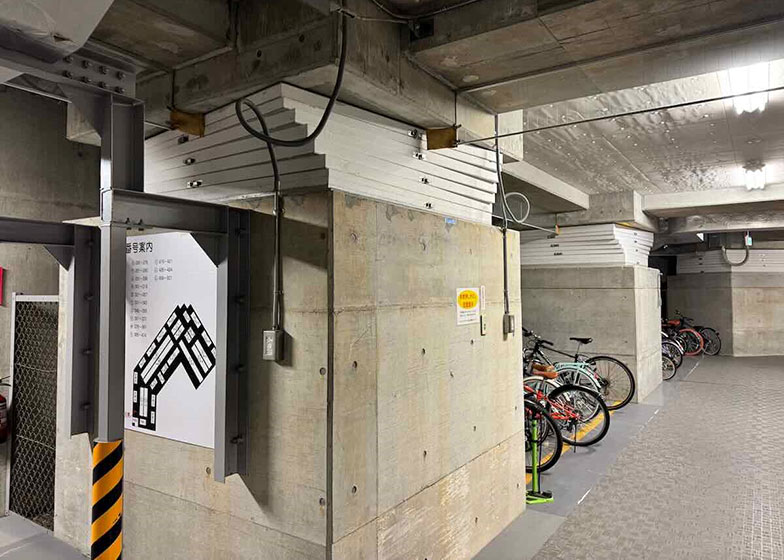
This photo, taken after the 3-11 earthquake, shows minor displacement at the time. The structure has since been restored to its original position with no structural issues. (Photo: Masahiko Murashima)
According to Professor Susumu Sugiyama, a former chairman of the Lions Tower Sendai Hirose Residents’ Association, 95% of residents reported no interior damage, while only 5% experienced minor issues. The building’s seismic isolation system effectively absorbed the impact of the earthquake, preventing major structural damage.
Similarly, Junko Mutou, chairman of Apple Towers Sendai Residents’ Association, noted that although the earthquake caused prolonged shaking, the building remained structurally sound, with only minor instances of fallen household items.
These real-world examples confirm that even in a magnitude 9.0 earthquake, Japan’s earthquake-resistant construction techniques provide a high level of safety—a key factor for property buyers and investors.
Tokyo’s “Shelter-in-Place” Policy
To enhance safety during earthquakes, the Tokyo Metropolitan Government revised its Regional Disaster Prevention Plan in 2023, advising that residents of high-rise buildings constructed after 1981 and modern earthquake-resistant apartments should shelter in place rather than evacuate to public shelters during a seismic event.
This recommendation is based on several key factors. Tokyo’s city centre is densely populated, and existing evacuation spaces are insufficient to accommodate all residents. Additionally, public shelters present challenges related to privacy, sanitation, and the risk of disease transmission, particularly in emergency situations. As a result, staying at home is considered the safest and most practical option for high-rise residents.
Under Japan’s Building Standards Act, buildings exceeding 60 meters (approximately 20 stories) must undergo a special structural assessment and obtain safety certification from the Ministry of Land, Infrastructure, Transport, and Tourism (MLIT). This ensures that high-rise buildings will not collapse even during a magnitude 7 earthquake.
Japan’s rigorous building evaluation system and strict safety regulations have made earthquake-resistant construction a mandatory standard for high-rise developments. Choosing a property that meets seismic safety standards is not only a smart investment decision but also a critical factor in ensuring long-term residential safety.
How Are Japan’s New High-Rise Buildings Improving Earthquake Resistance?
Thanks to advancements in construction technology, Japan’s latest high-rise developments are adopting next-generation earthquake-resistant designs. For example, the newly completed HANA TERRACE in Osaka features cutting-edge seismic safety enhancements:
Structural Enhancements
- Deep Pile Foundation – The building’s foundation extends 44 meters underground, ensuring maximum stability during earthquakes.
- High-Strength Reinforced Steel – The use of closed-loop welded rebar enhances shear resistance, reducing structural deformation.
- Thick Load-Bearing Walls – Exterior walls are 150mm thick, while interior walls are 180mm thick, significantly improving wind and seismic resistance.
Apartment Safety Features
- Earthquake-Resistant Door Frames – Doors are designed to remain operable even if the frame shifts, preventing residents from being trapped.
- Emergency Storage Rooms – Each unit includes dedicated disaster storage space, allowing residents to stockpile water, food, and emergency supplies.
These upgrades significantly enhance the earthquake resilience of new high-rise apartments, providing greater safety for residents and long-term stability for investors.
HANA TERRACE: A New Investment Opportunity in Osaka’s High-Rise Market
- Located in Nanko Town, Osaka
- 5-minute walk to Nakafuto Station on the Nanko Port Town Line
- 3 train stops from Osaka’s planned 2030 casino development, increasing future property value
- Comprehensive school and community facilities, ideal for both investment and self-use
- Average price: HKD 3,000 per sq. ft., 60% cheaper than central Osaka
- Spacious 3LDK+WIC (65 sqm) apartments priced at just JPY 28 million
- Estimated rental yield of 4.5% (higher than Osaka’s city center average of 3%)
